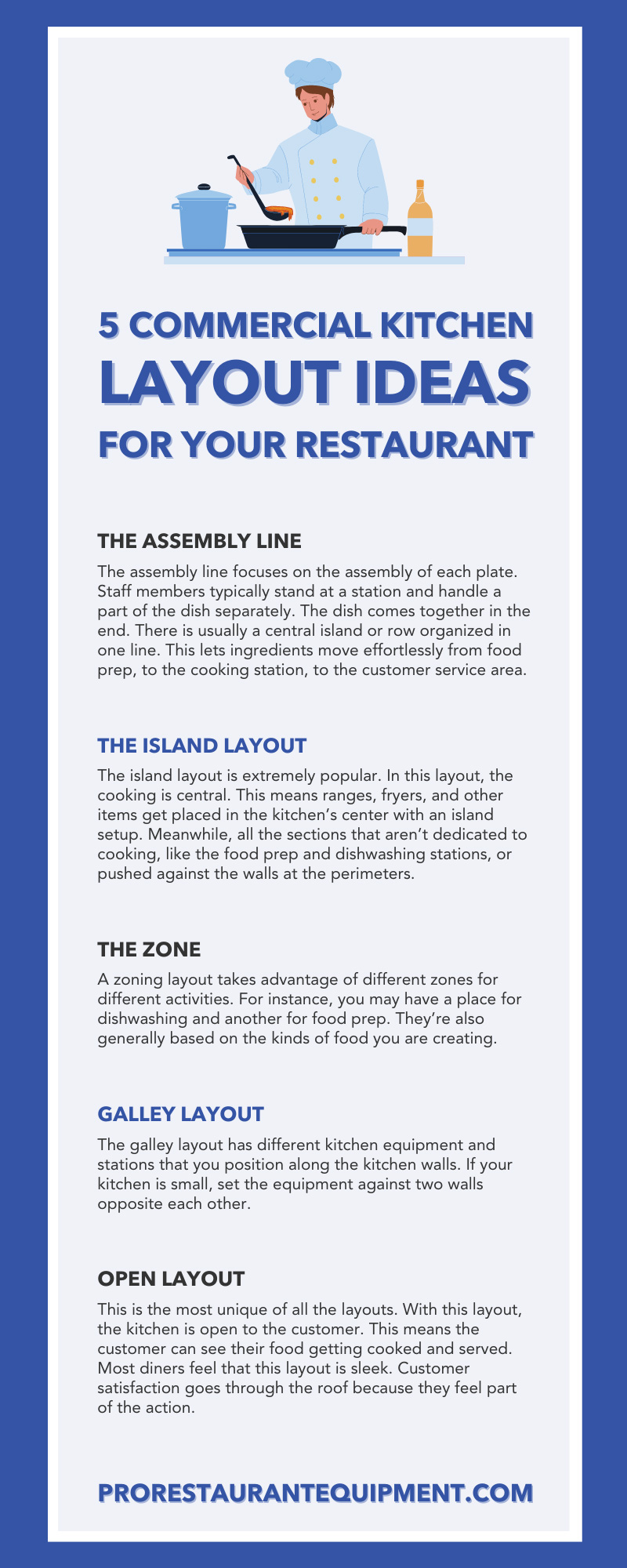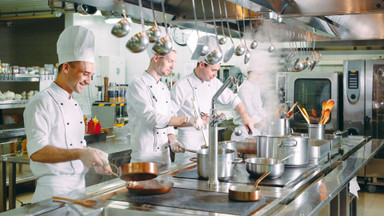Apr 3rd 2023
5 Commercial Kitchen Layout Ideas for Your Restaurant
Opening a new restaurant isn’t easy. Without the proper precautions and strategies, you might find yourself in hot water. Customers, investors, and even staff won’t like your setup and policies, and you’ll risk never making advancements in the market. You can improve your sales and customer satisfaction in many ways, but one of the best ways is to lay out the kitchen in your restaurant properly.
A proper kitchen layout makes your staff more efficient and better equipped to deal with customer orders. There are many commercial kitchen layout ideas for your restaurant, but first, let’s look at some logistics to help you decide how you want to arrange your kitchen.
Think About Your Menu
Oddly enough, your menu is the first thing you need to consider. Your kitchen will be where everything gets prepared, cooked, and stored, so it’ll depend on what you’re serving. It also determines what professional restaurant equipment you can use in your space and the arrangement of the space itself. Speak with your chef before making any significant changes since they know what’s ideal for their needs and the best flow of movement for the kitchen. The menu can even show you how big your kitchen must be to accommodate your staff and equipment.
Understand the Space
Knowing how big—or small—your space is can be a good indicator of what will fit in there and how much equipment you can fit in your space. This depends solely on the venue you have and how much space is available. The standard dining room-to-kitchen ratio is 60-40, with the smaller part indicating the kitchen. A small layout for your kitchen may require some compromises on your part. Make sure you keep your measurements in mind, including windows, fire escape doors, and electrical outlets, before filling your kitchen with equipment.
Safety Regulations and Local Health Codes
You must have a firm grasp of your local safety and health codes. Check rules and regulations for the Food and Drug Administration(FDA), the Occupational Safety and Health Administration(OSHA), and the Department of Public Health in whichever state you’re in. There will be standards for storage, food prep, disposal, and safety measures. Make sure you also have all the available restaurant licenses and permits available for your kitchen. There are additional things you have to look out for, like dumpster placement and wastewater permits. Essentially, the onus is on you to have all your paperwork in order. It’s also important to know that these licenses depend on the restaurant’s location.
Five Commercial Kitchen Layouts
Now that we know what to do before considering a layout for our kitchen, let’s look at the various layout examples. These layouts revolve around form and function and are more useful for some kitchens than others. Let’s check out the five kitchen layout ideas for your restaurants below.
The Assembly Line
The assembly line focuses on the assembly of each plate. Staff members typically stand at a station and handle a part of the dish separately. The dish comes together in the end. There is usually a central island or row organized in one line. This lets ingredients move effortlessly from food prep, to the cooking station, to the customer service area.
This layout has many benefits. It’s a great accommodation mechanism for your staff, especially since each task gets done by and individual. If an issue happens with your food in one part of the assembly line, it’s easy to fix the problem. This is perfect for fast-paced, high-volume restaurants like fast food places since it’s efficient. Finally, it provides fast service, that’s perfect if you have a lot of customers coming in and out of your establishment.
The Island Layout
The island layout is extremely popular. In this layout, the cooking is central. This means ranges, fryers, and other items get placed in the kitchen’s center with an island setup. Meanwhile, all the sections that aren’t dedicated to cooking, like the food prep and dishwashing stations, or pushed against the walls at the perimeters.
The benefit of the Island is that the cooking is the heart of the kitchen. Given that the flow of the kitchen is circular, chefs can move around one another. Additionally, it’s easy to supervise new staff members and watch over them while they cook. It’s also easy to clean.
The Zone
A zoning layout takes advantage of different zones for different activities. For instance, you may have a place for dishwashing and another for food prep. They’re also generally based on the kinds of food you are creating. A pastry station will be in a different place than a skillet, which will be in a different location than the salad station.
This is a perfect training layout since you can divide your kitchen into various levels of expertise and experience. This also saves time since many dishes have a quick and efficient prep timing, getting them on the main floor more efficiently. Finally, the open area in the center of the kitchen gives your staff room to move around without a fuss. If the restaurant has a diverse variety of prep items and a diverse menu, this layout will likely be best for your needs.
Galley Layout
The galley layout has different kitchen equipment and stations that you position along the kitchen walls. If your kitchen is small, set the equipment against two walls opposite each other. In large kitchens, this layout can have a space in the center that lets staff move quickly from one kitchen area to the next. That said, not every kitchen is large, and if it’s small instead, it makes excellent use of the space the kitchen does have. This is a perfect layout for a small space.
Open Layout
This is the most unique of all the layouts. With this layout, the kitchen is open to the customer. This means the customer can see their food getting cooked and served. Most diners feel that this layout is sleek. Customer satisfaction goes through the roof because they feel part of the action. That said, ensure that hot cooking equipment isn’t close to customers.
Once you’ve decided on one of these layouts, it’s time to buy restaurant equipment for your kitchen, and we have you covered here at Pro Restaurant Equipment. Shop Pro-Restaurant Equipment for any supplies you need for your restaurant.


